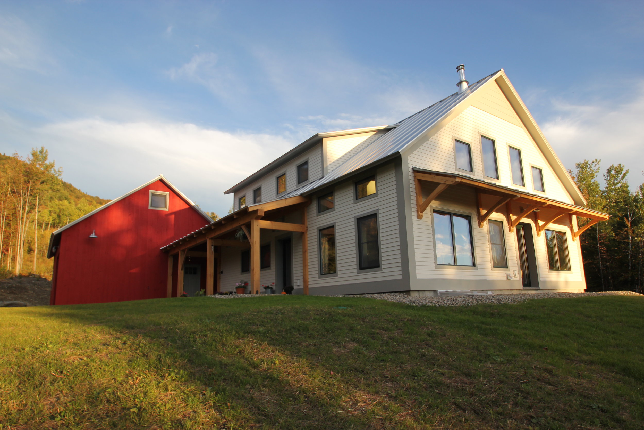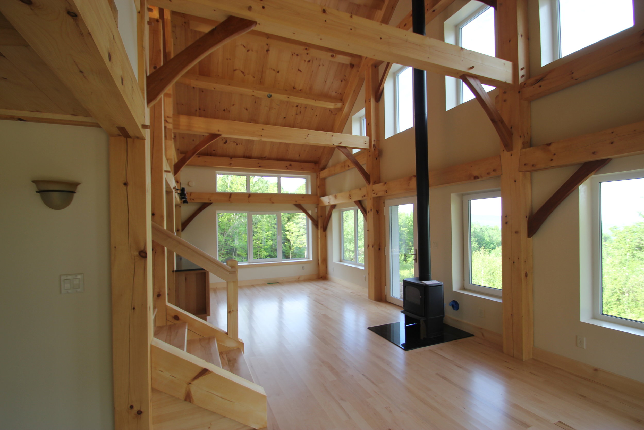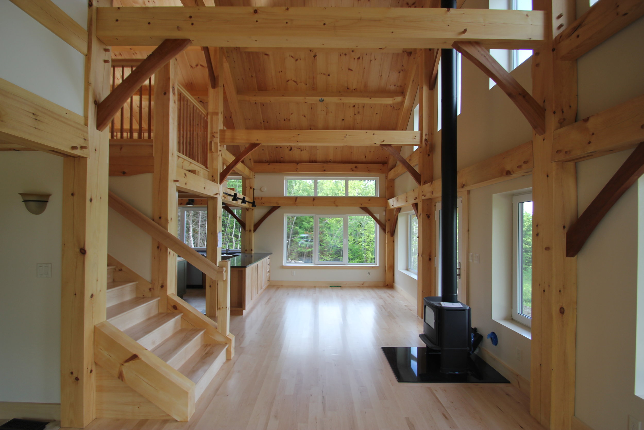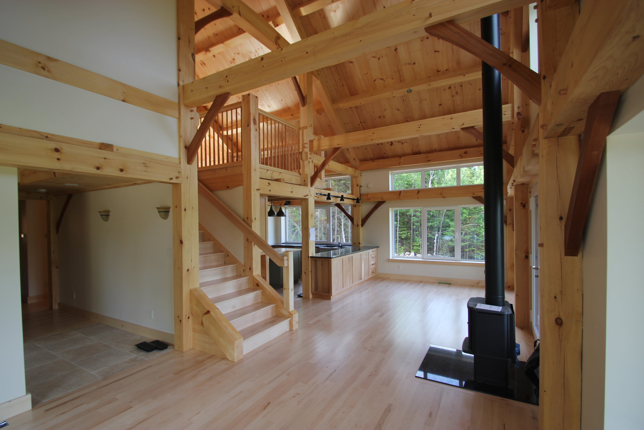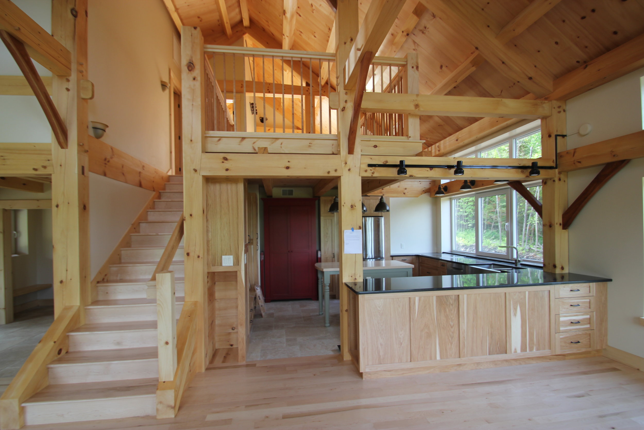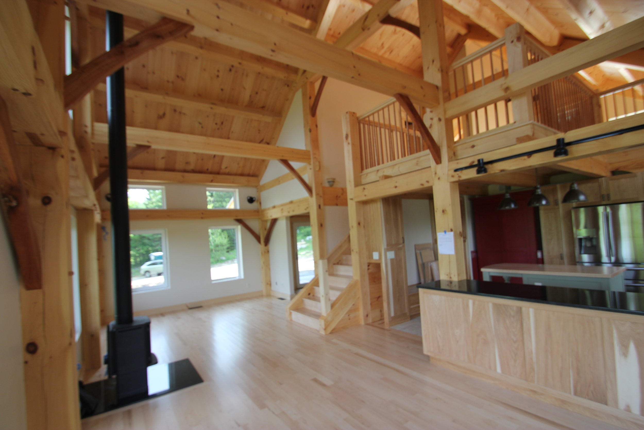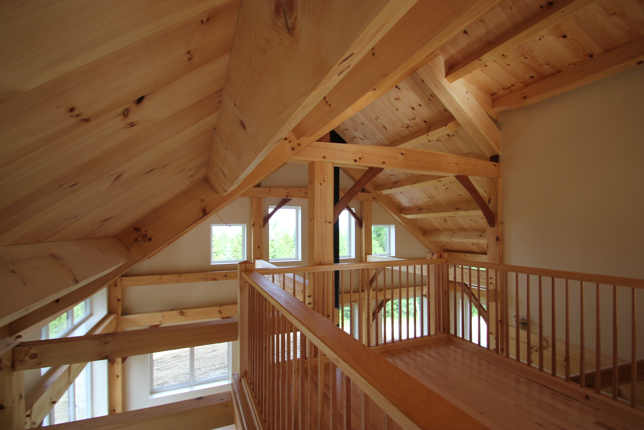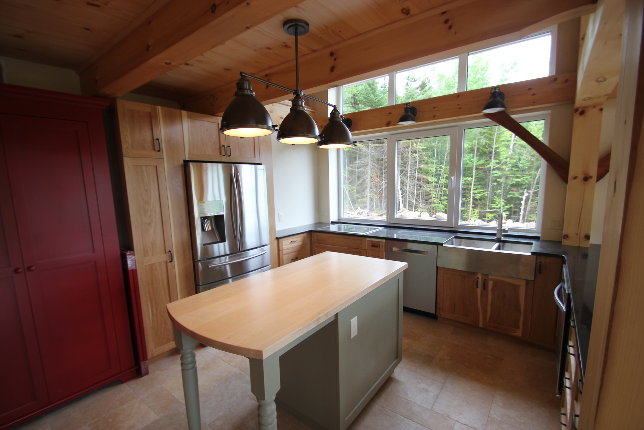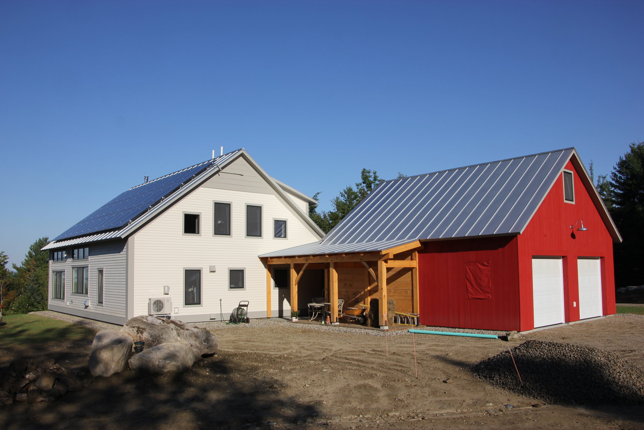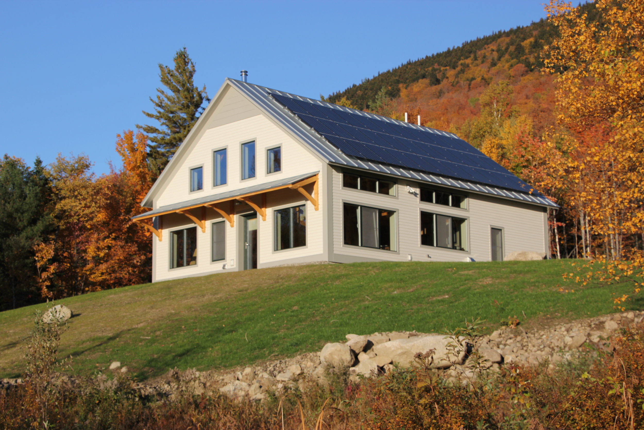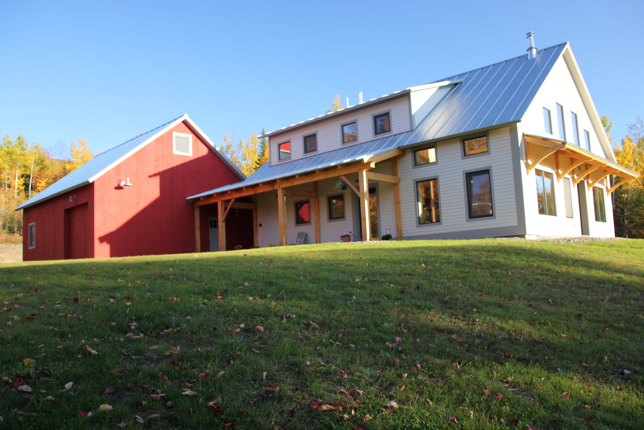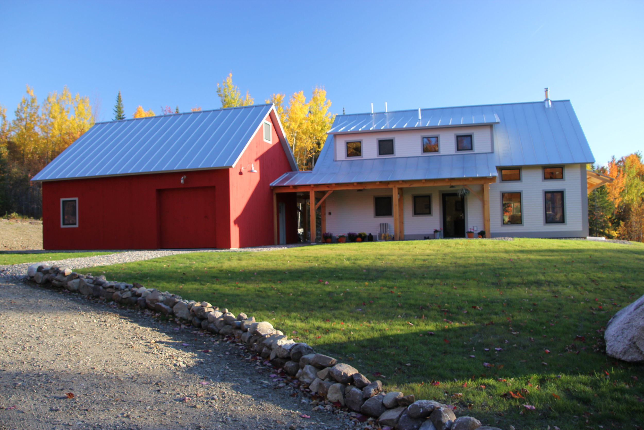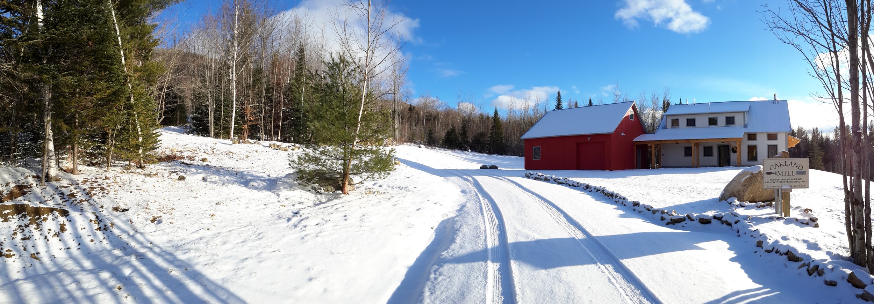In December of 2014, the Szauter timber frame home in Carrol, NH began taking shape. Carrol is about 15 miles due west of Mount Washington, just on the edge of the White Mountains.
The Szauters hired Foard Panel to furnish and install the SIPs on a beautiful timber frame. In spite of the harsh climate in that location, they wanted to build a Net Zero home. Garland Mill did the energy modeling to make that work; a very big challenge. LED lighting, efficient appliances, high performance windows and high tech HVAC including a heat recovery ventilation system all contributed to reach that objective. An 8.6 kW solar array provided power. The remaining part of the puzzle was the shell construction, which is where the SIPs come in. 10.25” EPS wall SIPs (R-37), and 12.875” NEO roof SIPs (R-57) fit the bill. Special custom SIP joinery and blocking details were developed to minimize thermal bridging. In the end, the house scored a remarkable .37 ACH50 in blower door testing. At below zero F design loads, the home had a 24,000btu/hr peak heat load. Not only is the Szauters home Net Zero, it also adds to the beautiful area with neat country charm.
