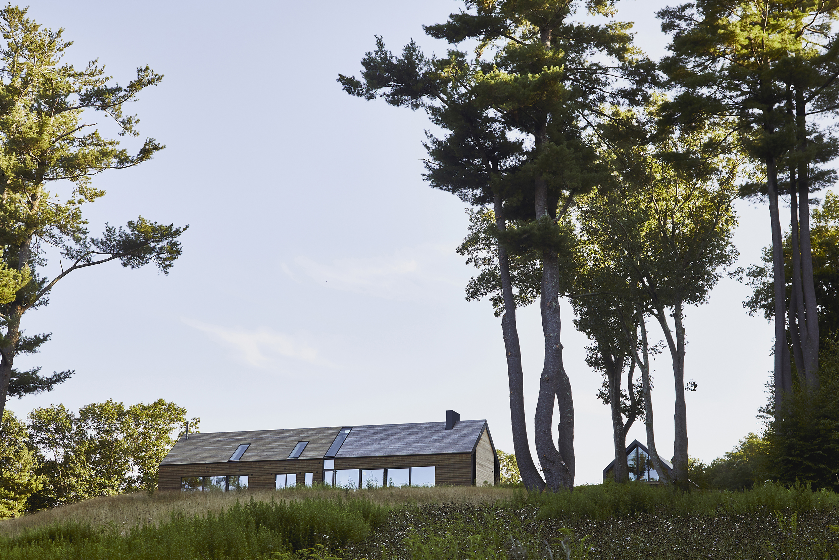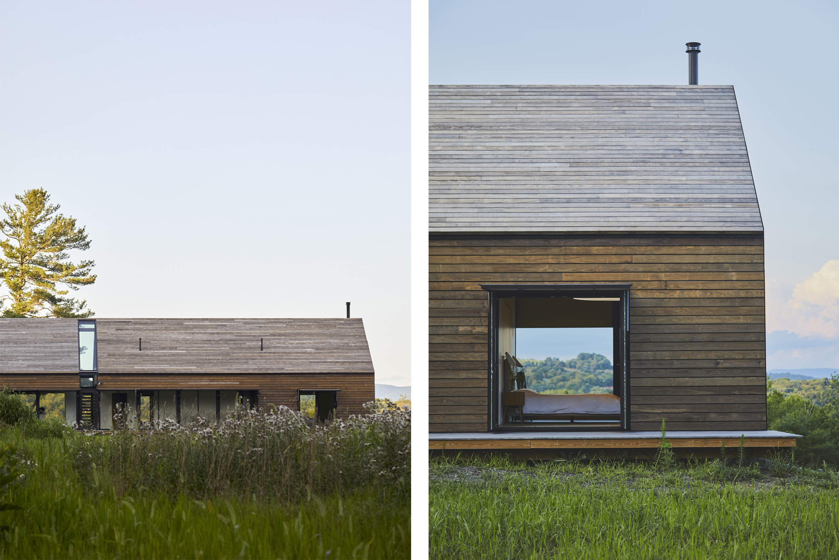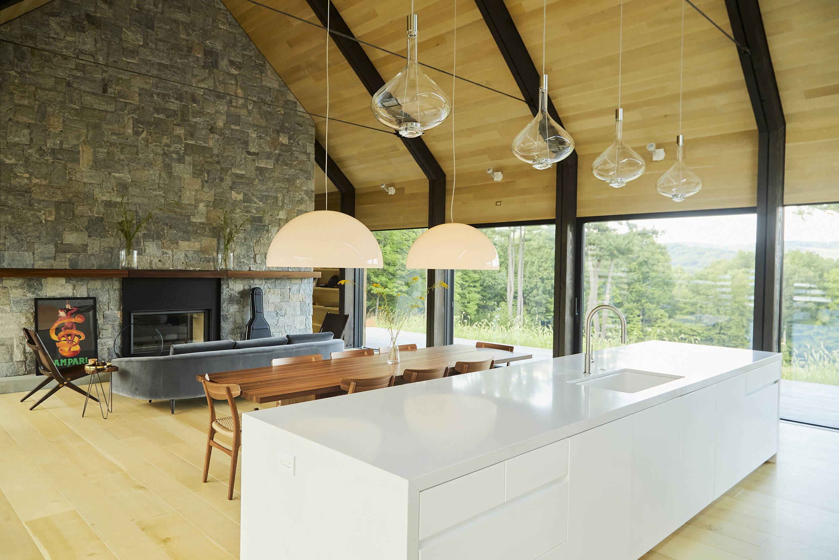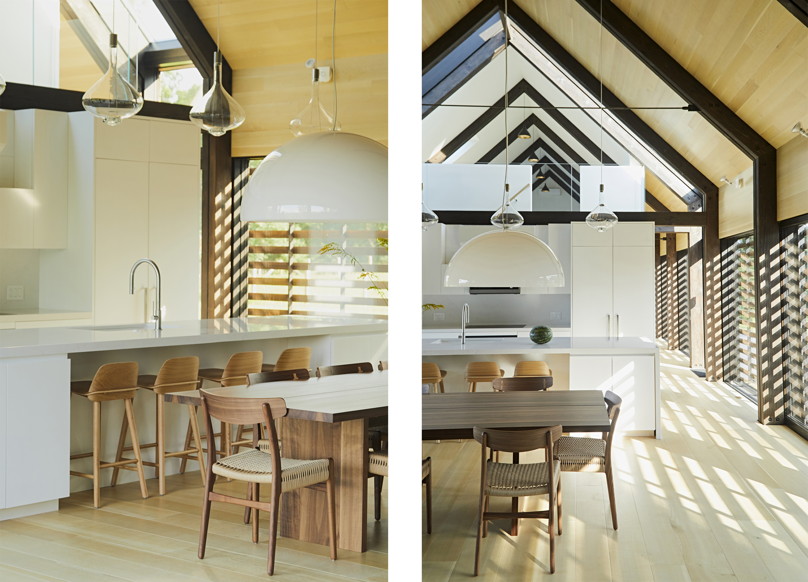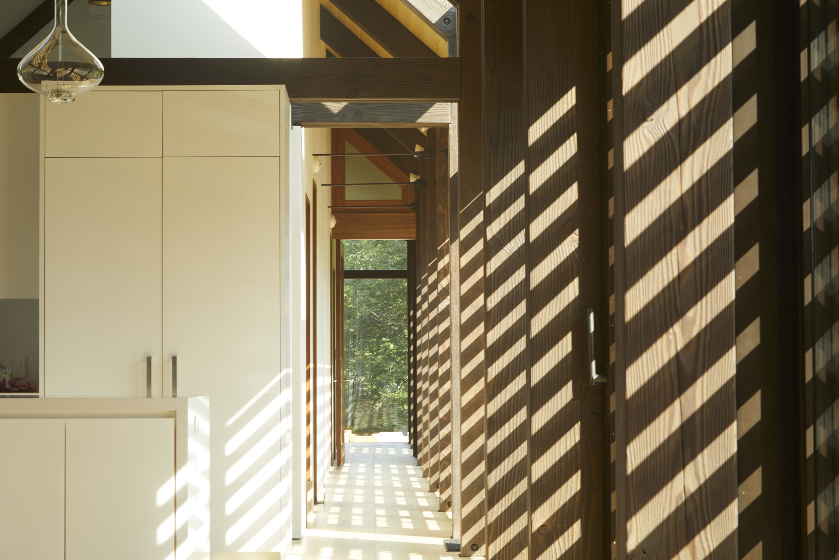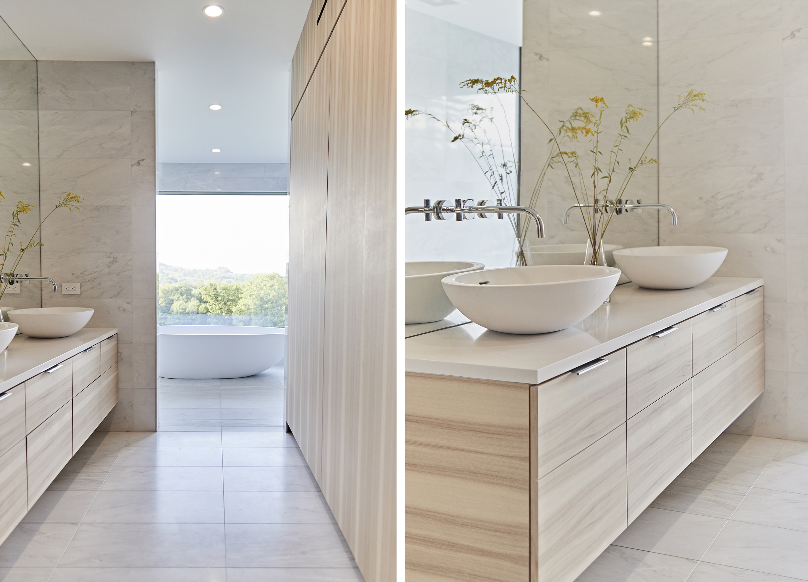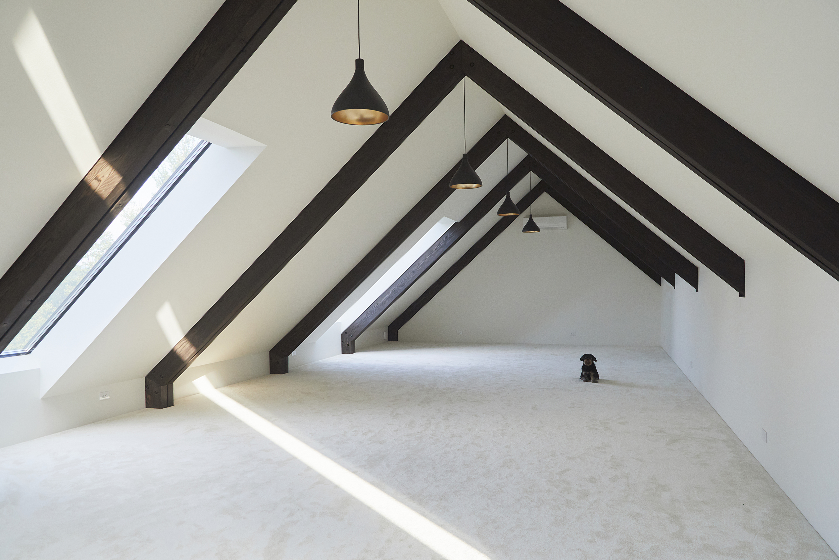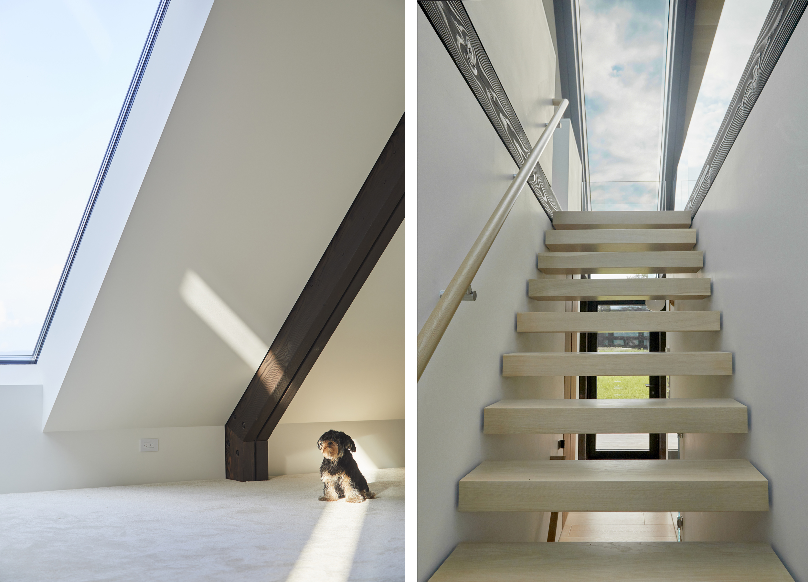Built in 2017, this project is an interesting blend of modern sensibilities and traditional New England barn style
It is technically a timber frame home, but the frame consists of "timber trusses" with steel cables as the bottom chord of the truss and hidden steel plates between the wood pieces. The owners had asked the architect to design for a very high performance structure, so this has 10.25" NEO SIP walls (R-45) and 12.88" NEO SIP roof (R-57). The panels are clear spanning 8' between the trusses and the wall panels are entirely outboard of the foundation. This building was fairly simple from a gravity perspective, but quite complex to engineer for wind loads because of its long, narrow shape and large, rough openings—as well as the fact that the panels did not intersect the foundation. Another interesting challenge was due to the unique window interface that the architect wanted—where the window edge was hidden behind the timber posts—which required much back and forth about the exact rough opening details, and special splayed edges for the skylights. In 2019, we started working on another building on the same property for the same Architect, Ben at Amalgam Studios in NYC. Stay tuned for more about that project on this very page soon.
