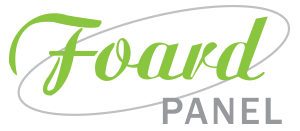We’re often asked about the process that a project takes through Foard Panel, so here is a full Foard Panel package job from start to finish. To give an overview, the major areas of a project include: quoting, design & engineering, manufacturing, pre-cutting, additional materials, pre-stuffing & pre-building, and then installation & crane services. All projects start out as a quoted job which, after being quoted, then requires a signed quote and a design or material deposit.
DESIGN & ENGINEERING
We always create a 3d model of the building, which requires architectural information from our client to create our model. This information varies from project to project, for example many of our repeat timber frame clients send us 3d models of their timber frames. Once we complete our first round of drawings, we send them to the client so they can review all aspects of the panel geometry. Based on their feedback, we’ll do revisions & resubmit the panel layout drawings as many times as needed to get the design finalized. In addition, engineering services are often required on projects. This may entail just checking a panel span or it could mean running the calculations for all the gravity and lateral loads that are being applied to the building in order to get an engineer’s stamp. The design process can often be the most time consuming aspect of all the phases.
MANUFACTURING
Once the design is nearing completion—and often prior to receiving official client approval on the drawings—we’ll order the foam for a job. The time from ordering to receiving the foam typically is about 1–2 weeks. Upon receiving the foam, we create and then provide the shop with a lamination order at which point they start the lamination process, which is building the actual panels themselves.
PRE-CUTTING
This phase can’t be started until we have final approval on the panel layout drawings. Once the panels are laminated, we then can start cutting & routing each panel to prepare them for precisely fitting at the job site. After pre-cutting, all the panels for the job are bundled up and labeled with which panels are within each bundle.
ADDITIONAL MATERIALS
Generally, when Foard Panel is hired to install our panels, we provide any and all additional 2xs and engineered material required for the job. Structural panel buildings—as opposed to a timber frame building—require the largest amount of additional materials and prep work. In addition to ordering and gathering all additional materials, we also rip/bevel cut all the materials as required.
PRE-STUFFING & PRE-BUILDING
Often, especially with structural panel buildings, we prep the panels here in our shop as much as possible. This prep work can range from simply stuffing a post in a single wall panel edge to pre-building entire wall sections—though the size is limited to what we can ship down the road. Prepping materials here in our shop, prior to shipping, means the crews need less time on the actual job site.
INSTALLATION & CRANE SERVICES
At full capacity, we have 3 install crews & 3 cranes. Crews are made up of 4 installers, a crane, and a crane operator and they typically commute to jobs if the travel time is 1.5 hrs or less from our Chesterfield, NH facility. With job sites further than that, our crew will stay in hotels close to the job site. Once we start the installation of a job, we’re committed to keeping that crew on that job until it's completed.




