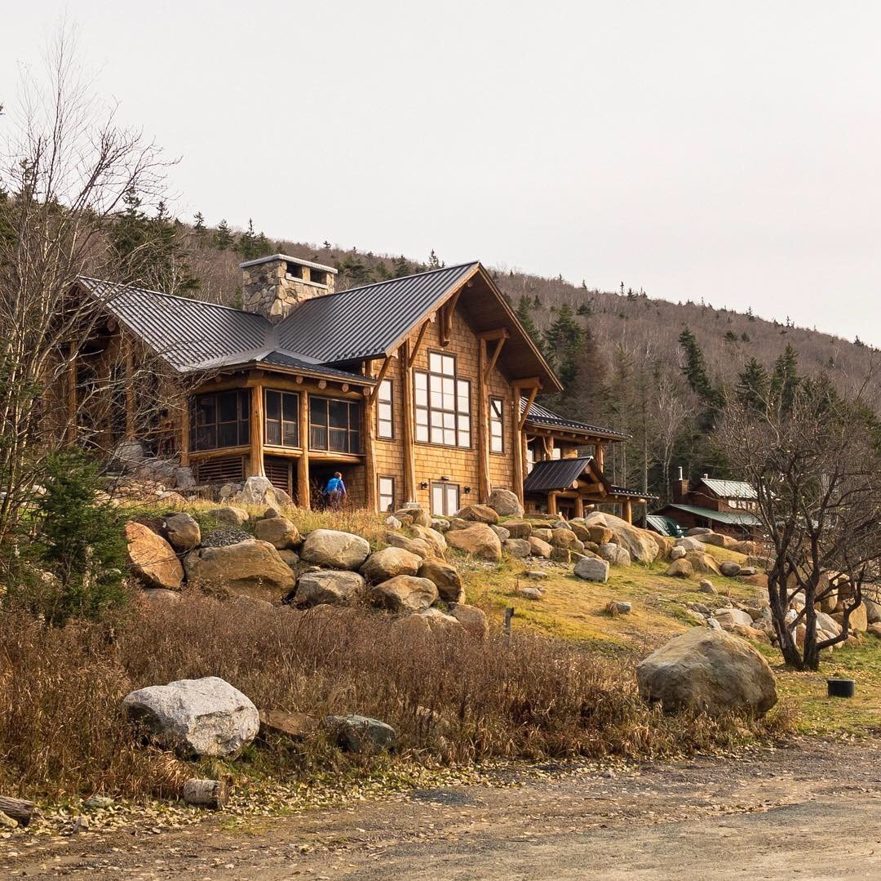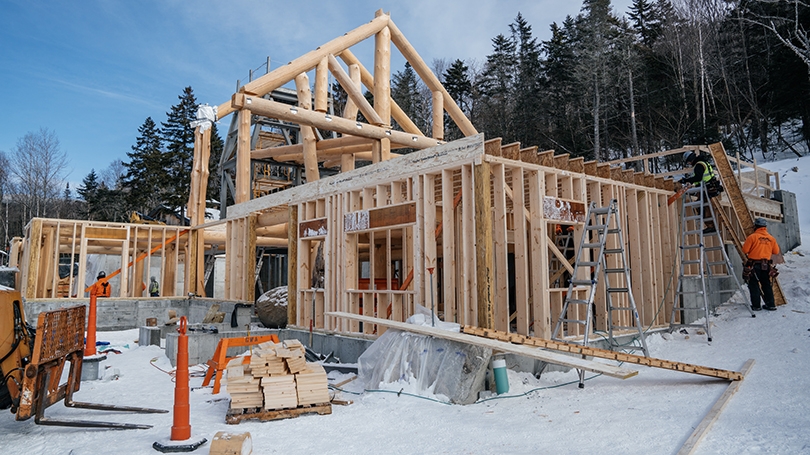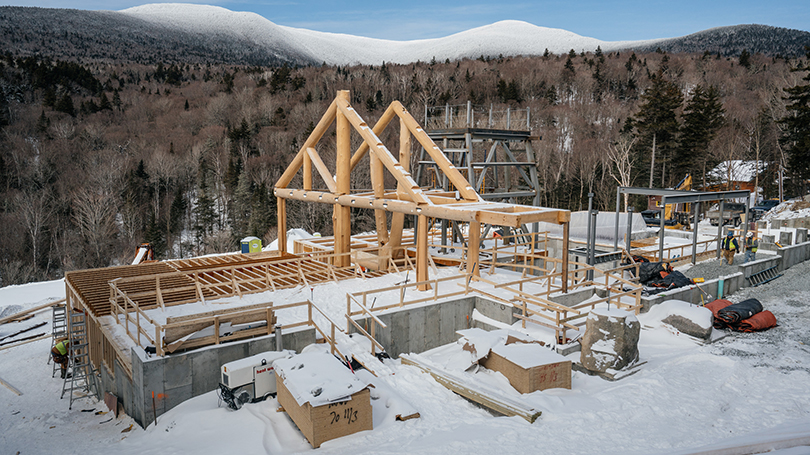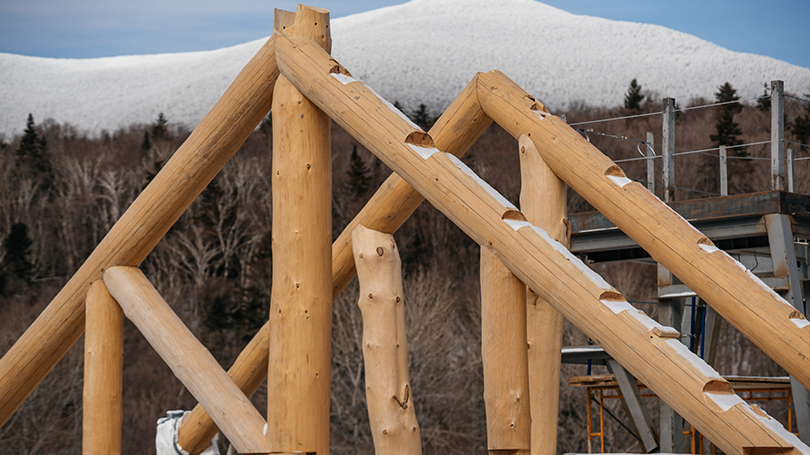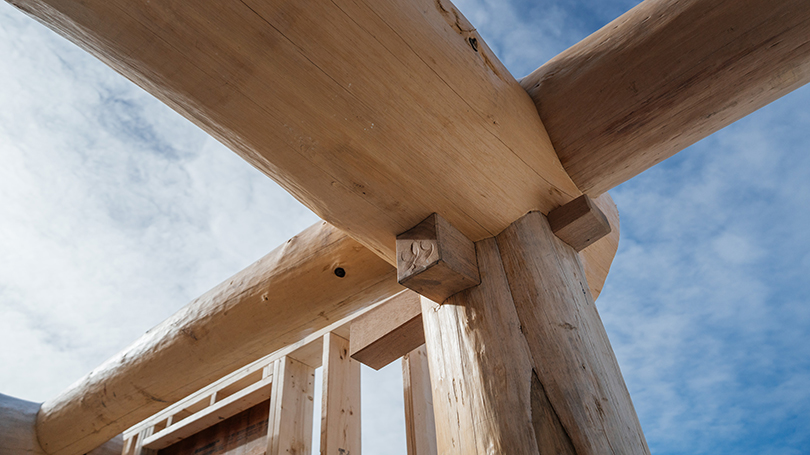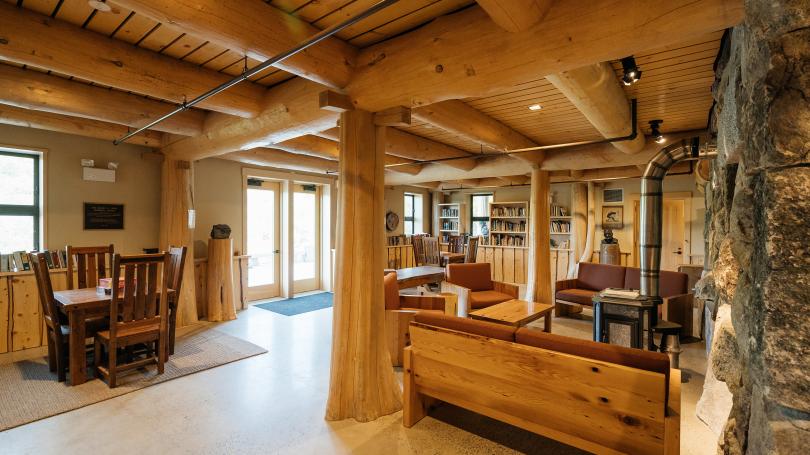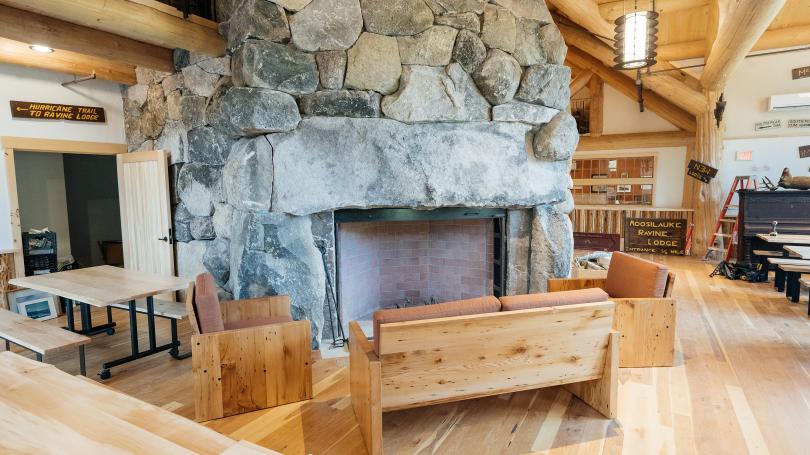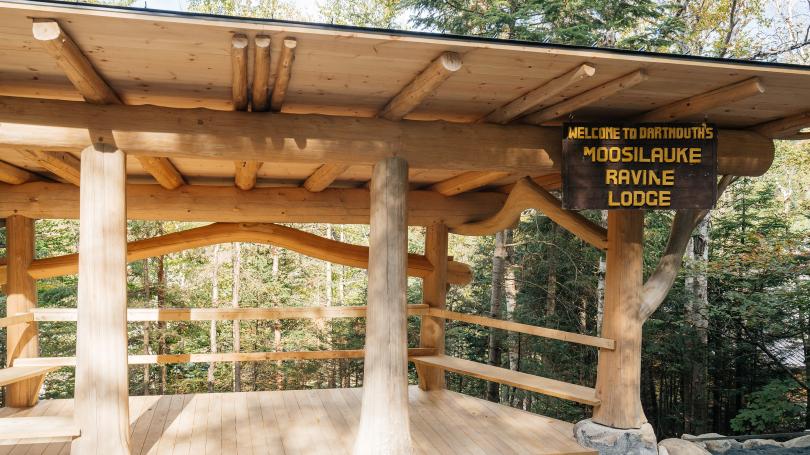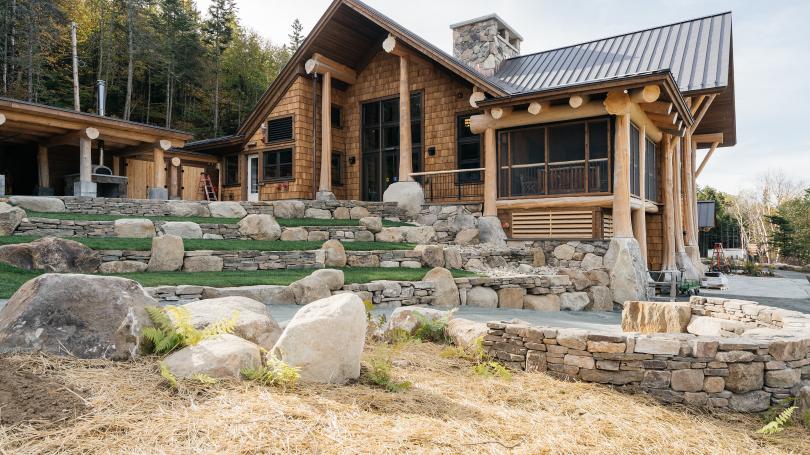Originally built in 1938, the Moosilauke Ravine Lodge is managed by Dartmouth College and the Dartmouth Outing Club.
Dartmouth decided to build a new lodge instead of renovating the existing lodge due to deferred maintenance and some code compliance issues. A new hand-hewn log structure was incorporated into the design and the roof enclosed with Foard SIP’s. The new lodge was to be rebuilt in such a way as to replicate the old structure that the building committee felt so strongly about preserving.The project was trying to achieve an R-60 roof system for a complex roof design in an extreme snow load location at the base of Mt Moosilauke. We designed custom SIPs with a combination of different thickness and types of SIP’s. The most challenging were the Pentalam SIP’s to provide a reduced overhang profile with a lot of embedded structural items to resist snow loads and meet the spans necessary for the building’s envelope. The roof panels we designed and made allowed this building to be enclosed in half the time of a stick-built system and at a much higher level of thermal performance. The roof panels were installed in late winter, so sub-zero temps and daily snow removal challenged our install crews who had to wear all the proper safety gear for fall protection, as well as the extreme cold weather, for the duration of the install. Air sealing details for the wall to roof components, and for the 18” log connections that will shrink over time, made the design process more complicated than your average project. Our team met many times during this project to coordinate structural and air sealing details, with back and forths between the design team, the engineering team, and the general contractor. The final product, however, shows that the attention to detail was worth it and this Moosilauke Lodge will stand for many decades to come.
