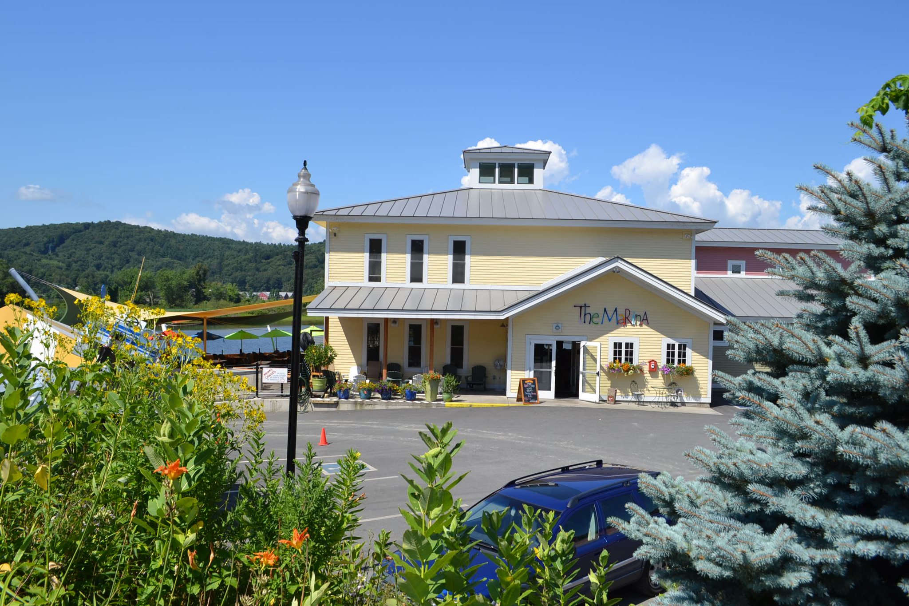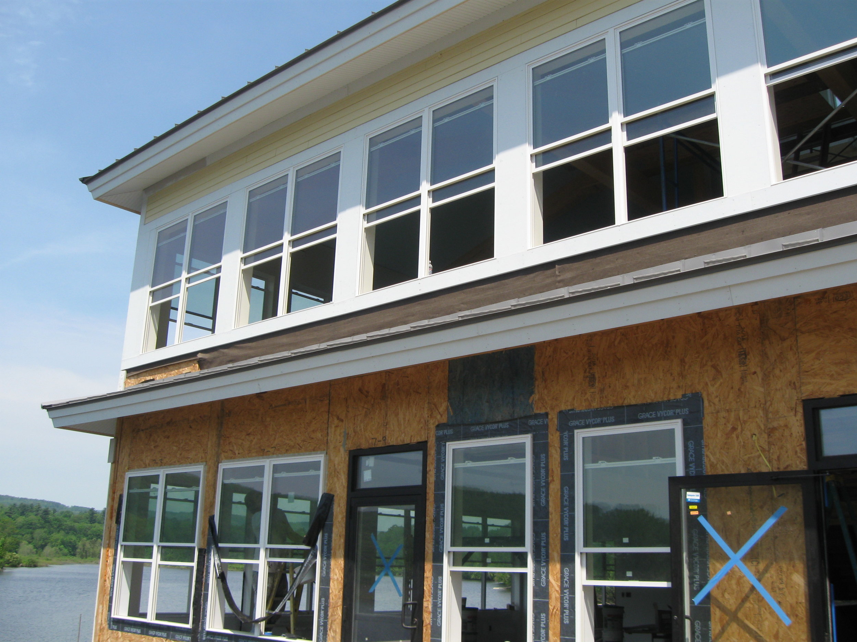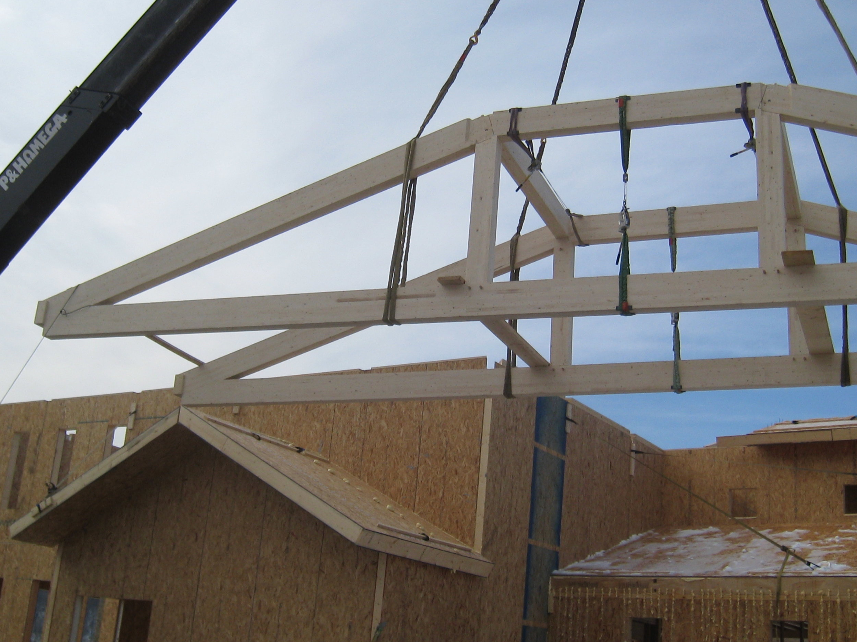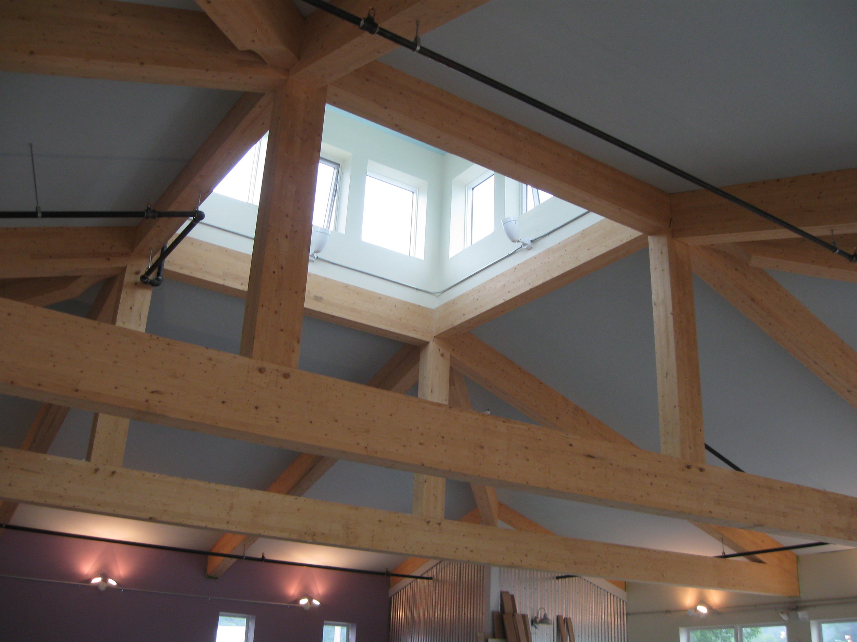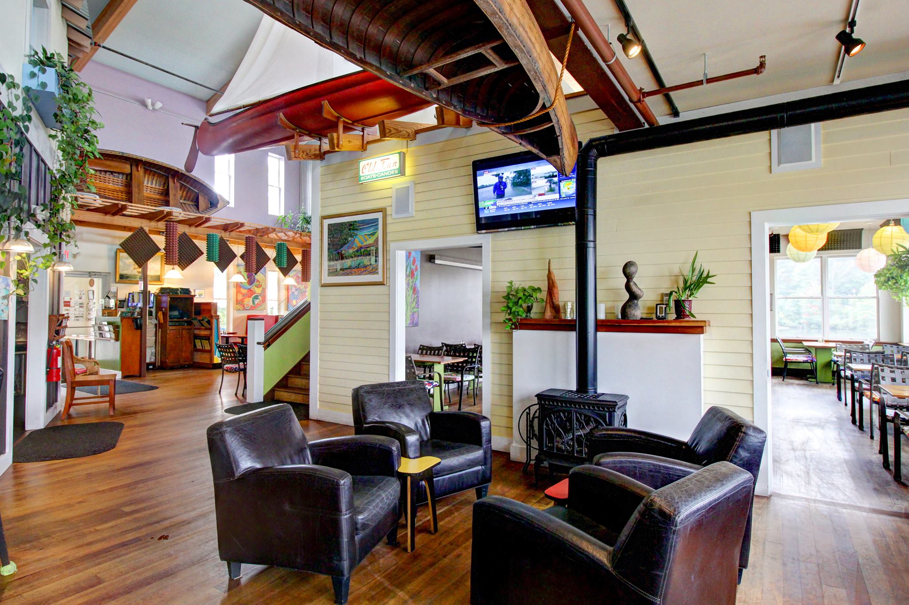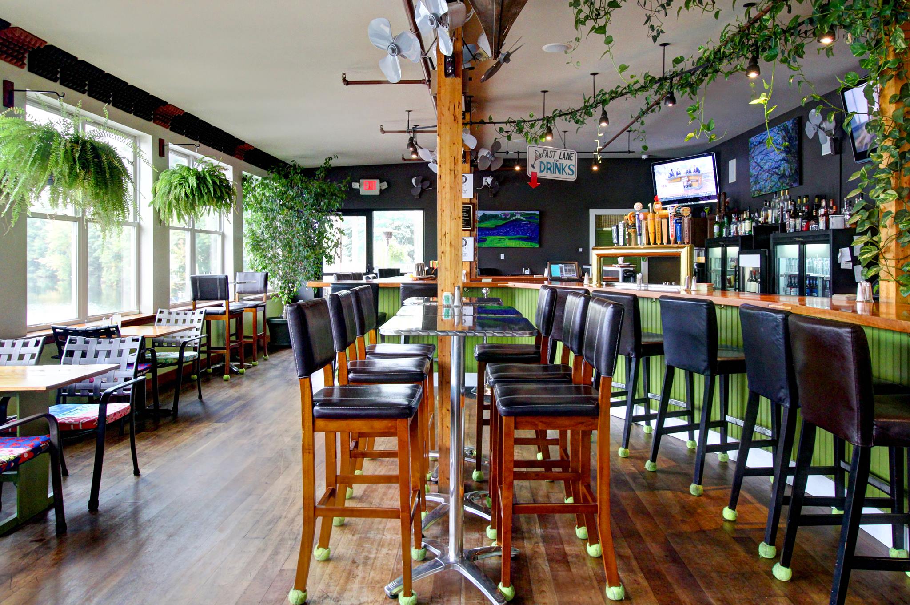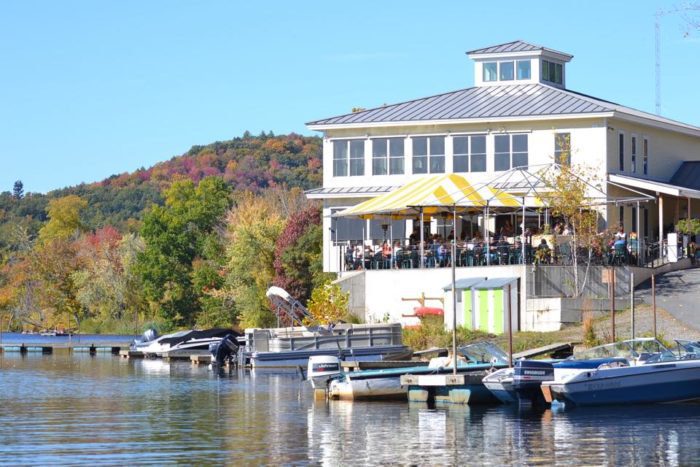When the venerable Marina Restaurant burned down, the owners wanted a new Marina that didn’t suffer from the old one’s limitations as a three-season building. Having had a number of patchwork renovations and additions from its initial build in the 1930s, the pre-fire structure didn’t have much of what one could call a “thermal envelope.”
The owner wanted to make the new restaurant into a four-season building with enough seating to make this rebuild affordable, while also maintaining a feeling of coziness and charm. Although they approached other construction firms, none would agree to build it as a wooden, rather than steel, structure like the owners had wanted. This was definitely a here were constraints around the foundation (due to flood plain) and we made it work by getting creative with engineered lumber to cantilever it out over the river. We worked with the architect (austin.design) and owner to build it with a basement that was engineered to flood in the event of rising waters—it’s at the mouth of the West River as it enters the Connecticut River—and other high wind-zone and flood-zone features to make it all work, regardless of what gets thrown at it. South County Post & Beam helped with this to create this 48’ square with a clear span in all directions.
