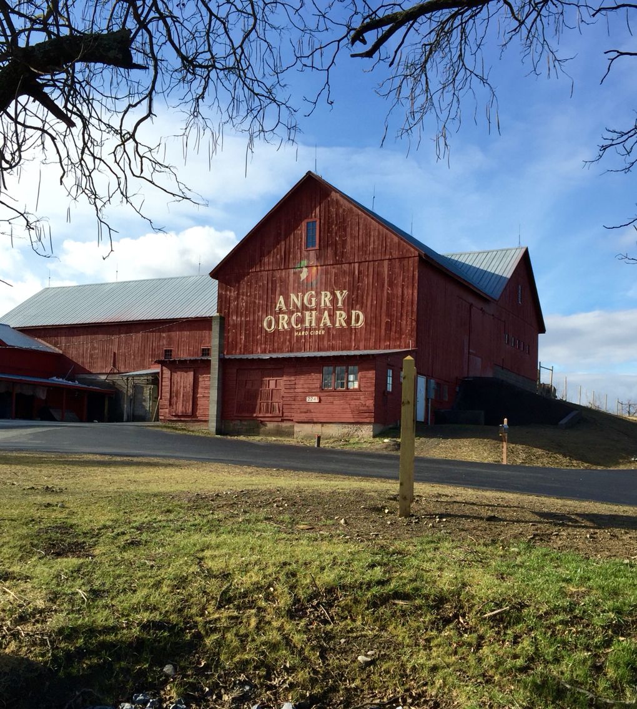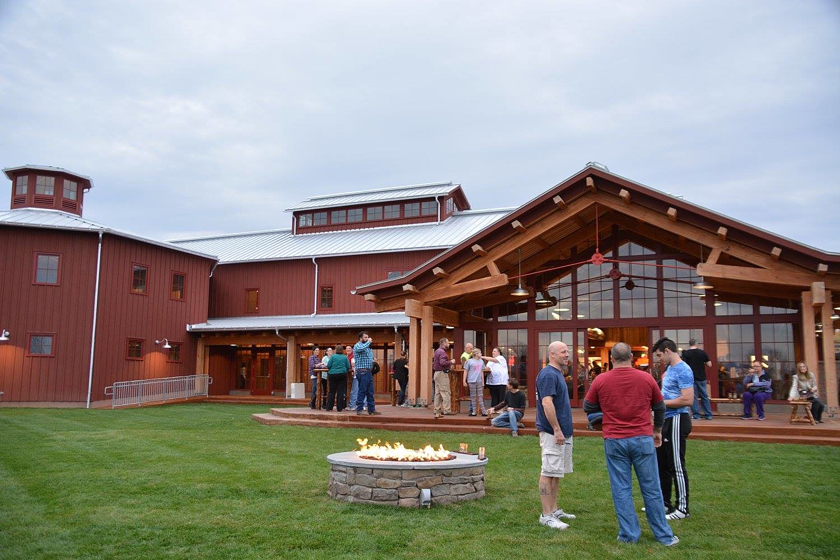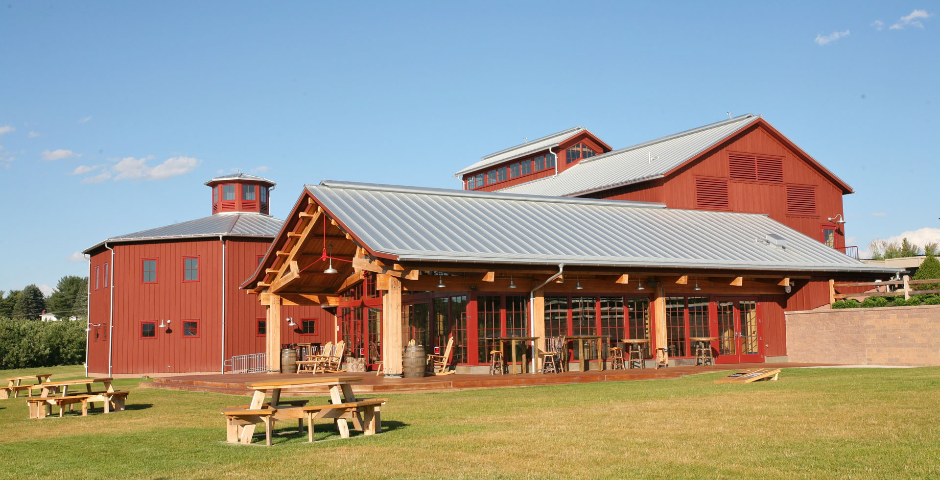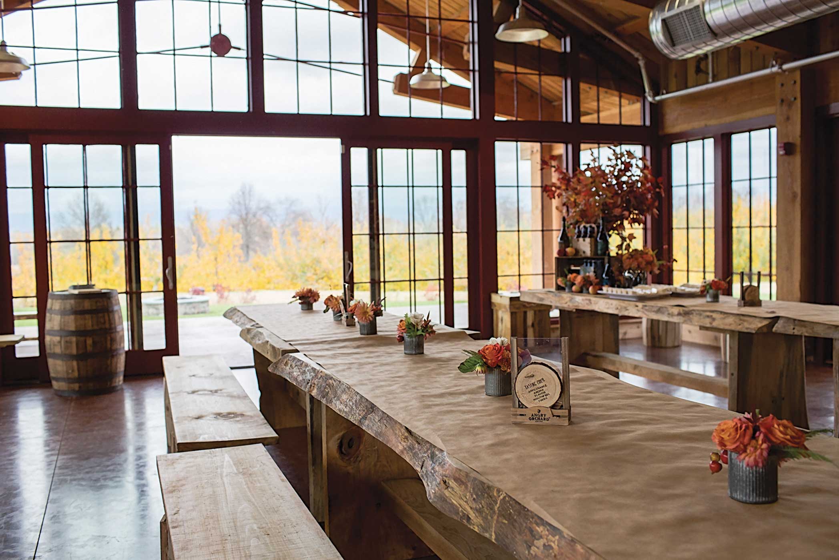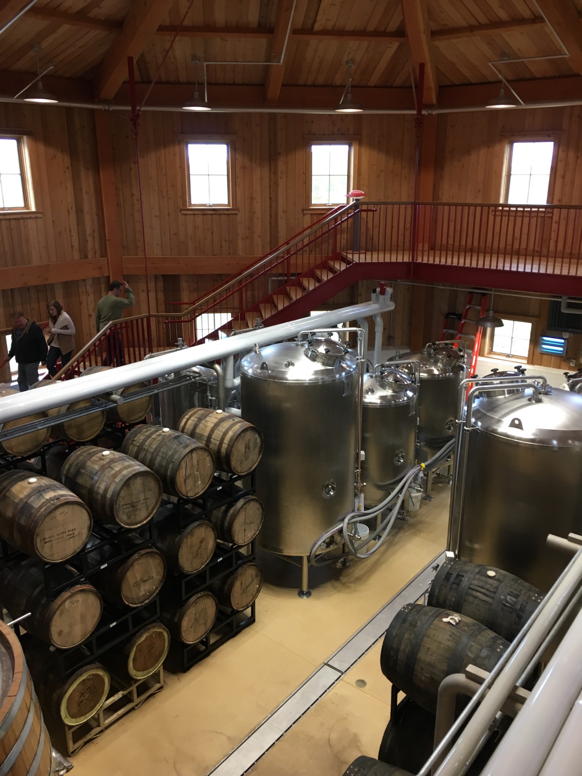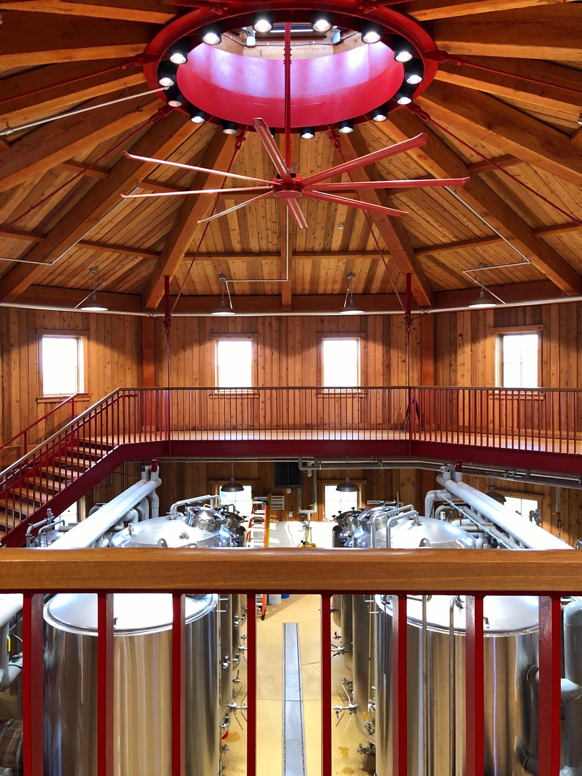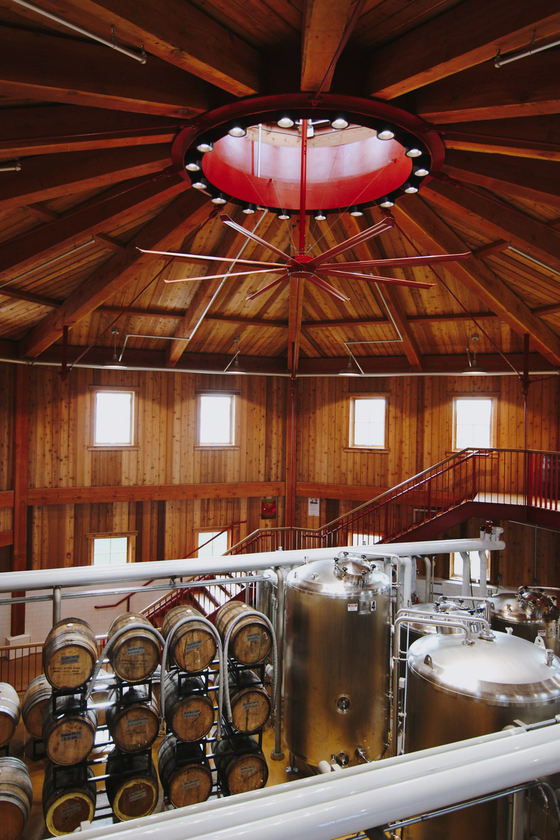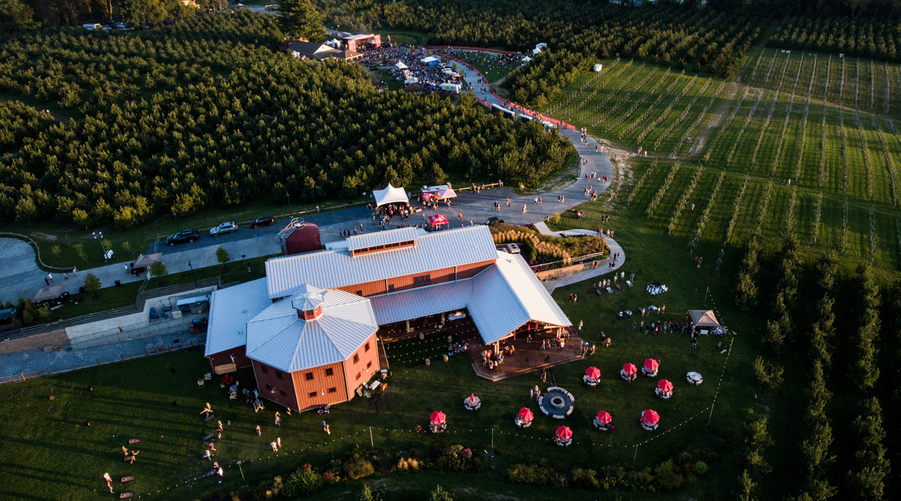In the summer of 2015, after a few months of design and manufacturing, Foard Panel mobilized an oversized crew to go out and enclose the new Angry Orchard Cider facility. Near Walden, NY the company placed its new complex in the middle of a century old, sixty acre apple orchard.
The project’s structure is a massive hand cut timber frame. However, there were two large gable ends where the architect wanted the ridge beam, plates and purlins to be held up by the SIPs instead of having supporting timbers. This was an immense challenge in design and in engineering but especially out there in the orchard; for the installers. Furthermore the structure’s many different roof pitches and elevations, meant that planning for heavy drifting snow loads also needed to be done. The building’s design called for R-23 walls and, in most places, R-37 roofs. Set in an old orchard, with traditionally framed heavy timbers the place may look like something from the past, but the SIPs make the building efficient, giving it a balance of the new. Side note: If you visit angryorchard.com, you can watch a quick time lapse video of the entire construction process.
